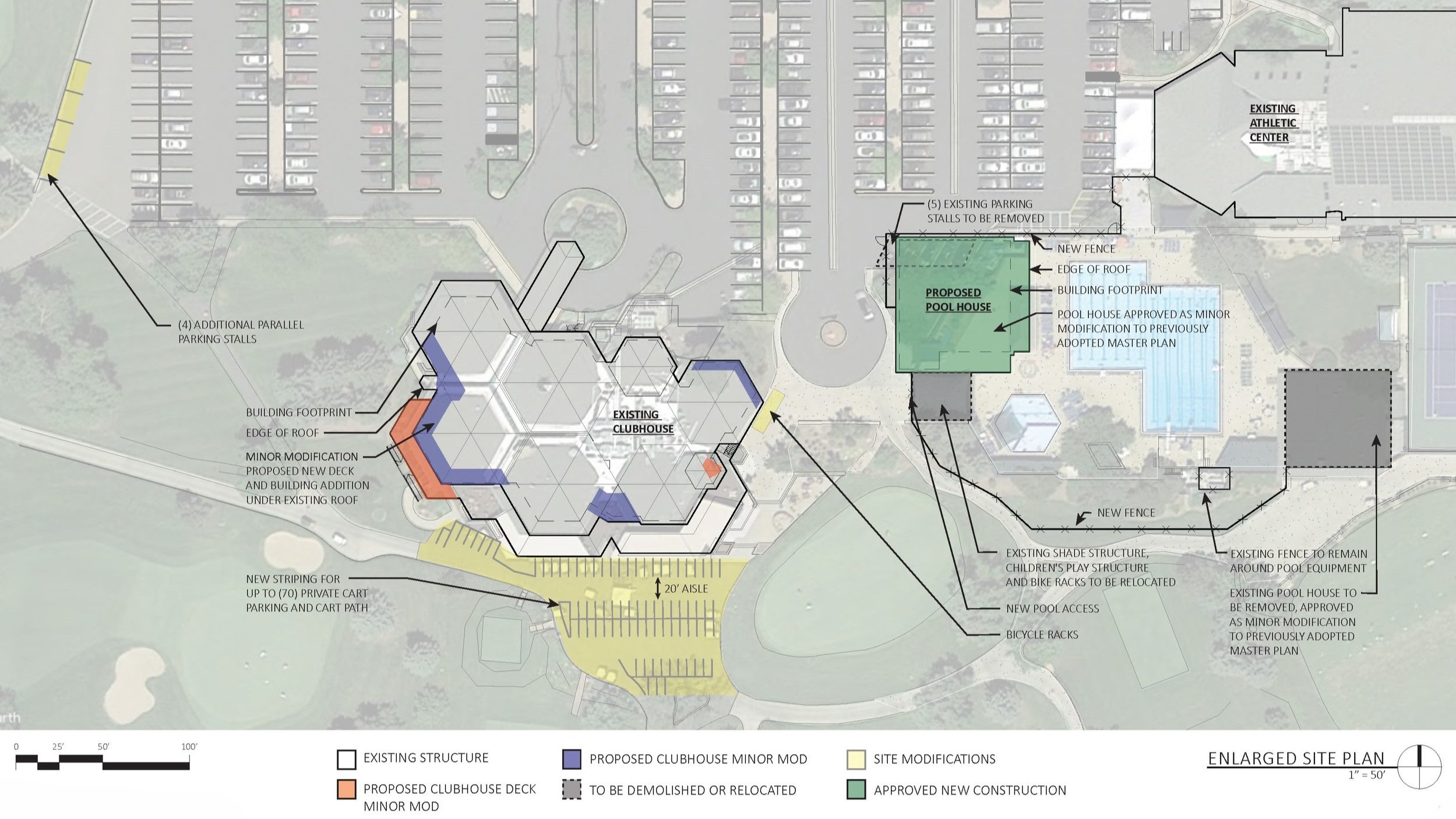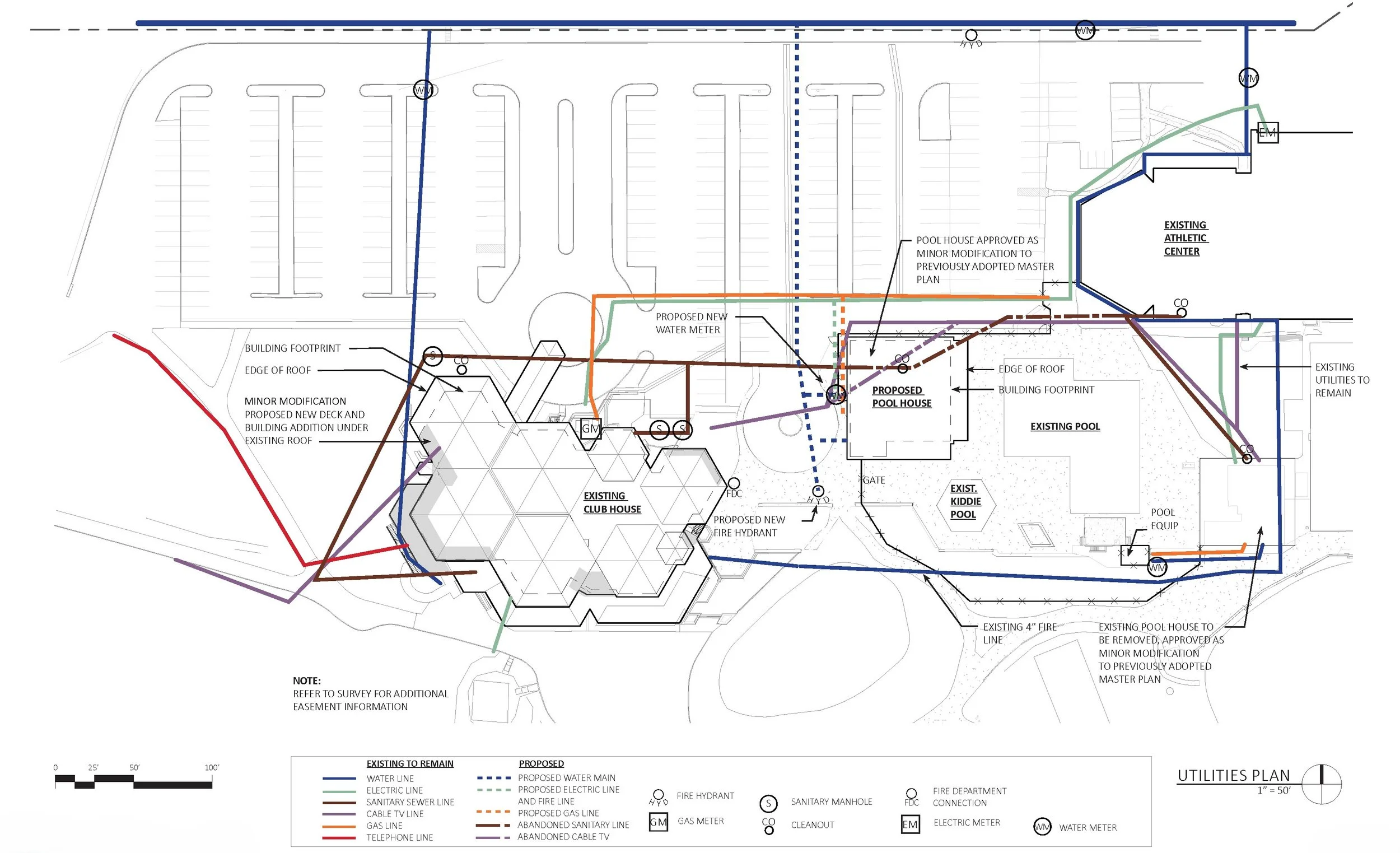
Boulder Country Club Master Plan
Location: Boulder County, CO
Sopher Sparn assisted Boulder Country Club with master planning, design, and securing County approval for the renovation and revitalization of its main Clubhouse, originally built in 1964, and the addition of a new Pool House structure. While the Clubhouse had undergone minor upgrades over the years, it required a more comprehensive refurbishment after decades of use.
The improvements primarily focused on interior renovations, with 93% of the work occurring within the existing footprint. Modest expansions totaling approximately 2,090 square feet included updates to dining areas, lounges, and support spaces. A portion of the existing outdoor deck was replaced with a new, slightly smaller deck. Both the Clubhouse renovation and the new Pool House reflect the Club’s long-term vision and necessitated an update to the 1993 Master Plan, which had previously guided phased improvements under the County’s Special Use approval.


